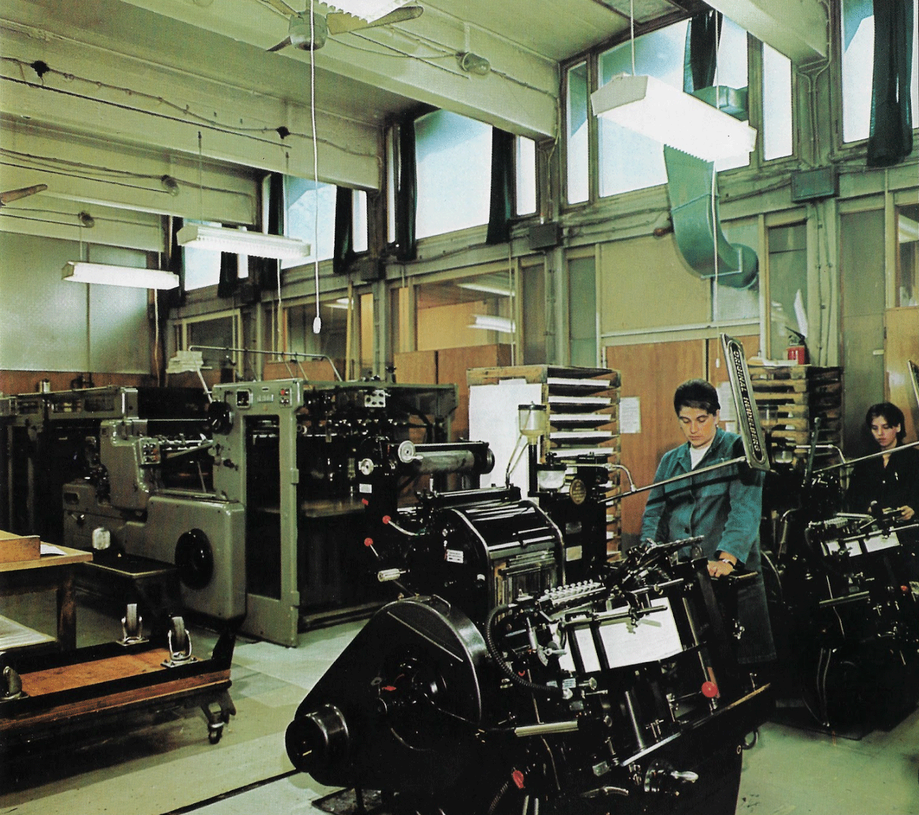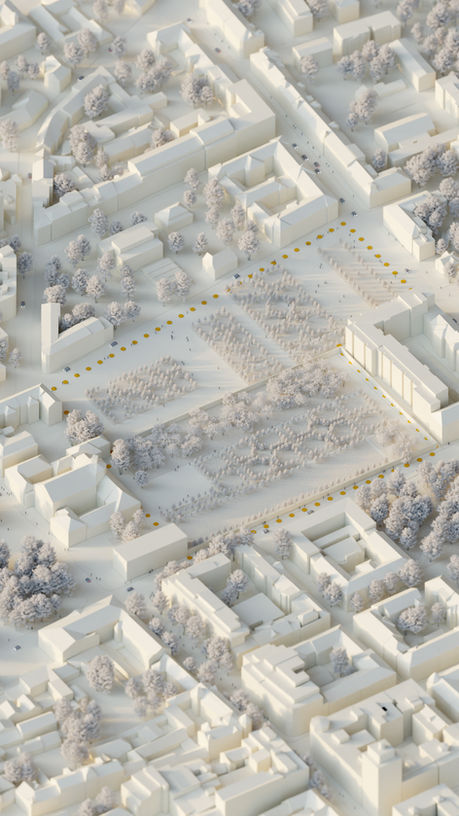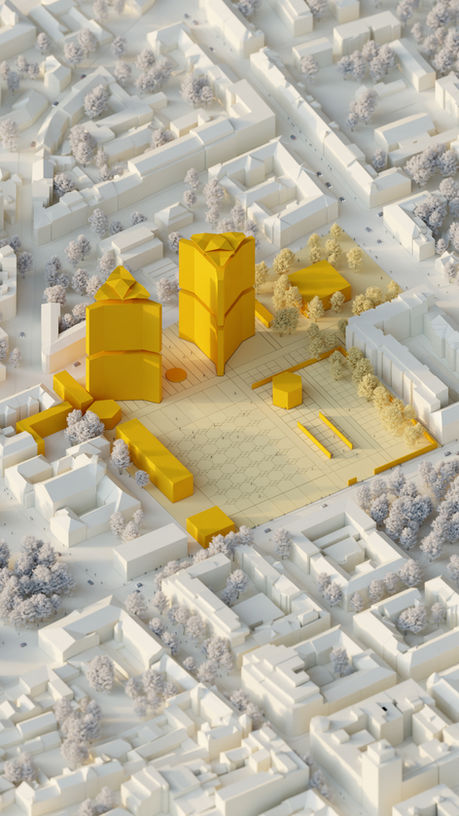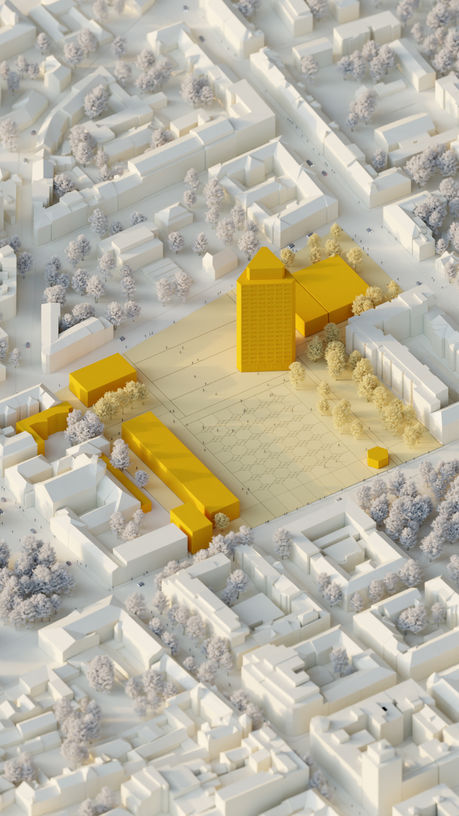Workshops of the Institute for Deaf-Mute Youth
At the beginning of the 1960s, the Institute for Deaf-Mute Youth needed premises to train students in various printing tasks requiring large areas of free space. With the Workshops, built in 1963, the architect Savin Sever developed the themes that characterise his entire oeuvre. He later refined and adapted these concepts to different materials and functions (e.g. similar skylights, albeit modified, were used at the Mladinska knjiga Printing House, the Merkur store and the Astra department store).
Architecture: Savin Sever
Year of construction: 1962 – 1963

Architecture: Savin Sever
Leto nastanka: 1962 – 1963
The building was located on Bežigrajska Street and was part of the broader planned Bežigrad neighbourhood centre, which was never fully realised. It was related in design to the nearby Astra complex, which follows the basic urban scheme of Dunajska Street.
The construction of the building began in autumn 1962 and was completed in summer 1963, i.e. in less than a year, which was made possible by a predominantly prefabricated construction, prefabricated façade elements and serial furniture. The materials used were new and inexpensive at the time (asbestos-cement pannels), and the design of the building from the beginning provided for the simple replacement of the façade infills as they deteriorated.

Prisluhnimo tišini,
RTV Slovenia programme, May 14, 2002

View of the Workshops entrance, Milan Maver, Kronika učnih delavnic: 1948–1973, Zavod za usposabljanje slušno in govorno prizadetih, Ljubljana 1973

˝The shape and form were a result of satisfying the basic parameters: a brilliant concept, complete rationalisation of the problems and total functionality. ˝
The design of the building is a simple orthogonal multi-level floor plan with sides of 34 and 43 metres, on two floors. The basement was constructed in reinforced concrete, with columns set 4,8 metres apart. The ground floor structure was a concrete frame, the vertical load-bearing elements being columns set 7,2 metres apart. The roof was made of prefabricated panels and the cornice caps of specially manufactured asbestos-cement elements.

Institute for Deaf-Mute Youth, Printing service, ground floor, Savin Sever and Franc Valjavec, 1962. Museum of Architecture and Design


Taking into account the functional requirements of print production, Sever designed the interior in longitudinal programmatic strips. The central part was a hall with a visible ceiling structure spanning 15 metres and with intermediate skylights running longitudinally along the entire length of the space. Above the main printing hall was a raised roof and basilica-type windows. The lighting was therefore masterfully designed as a combination of zenithal, basilica-type and horizontal lighting. This space was followed by two more longitudinal strips: the offices, separated by lightweight prefabricated partitions, and an intermediate service area. The author also designed the interior furnishings, such as the built-in wooden cupboards. The functionality of the building was reflected in the combination of a large open area and smaller spaces, which allowed for diverse use of the space.
Taking into account the functional requirements of print production, Sever designed the interior in longitudinal programmatic strips. The central part was a hall with a visible ceiling structure spanning 15 metres and with intermediate skylights running longitudinally along the entire length of the space. Above the main printing hall was a raised roof and basilica-type windows. The lighting was therefore masterfully designed as a combination of zenithal, basilica-type and horizontal lighting. This space was followed by two more longitudinal strips: the offices, separated by lightweight prefabricated partitions, and an intermediate service area. The author also designed the interior furnishings, such as the built-in wooden cupboards. The functionality of the building was reflected in the combination of a large open area and smaller spaces, which allowed for diverse use of the space.

Working premises and offices of the workshops. Milan Maver, Kronika učnih delavnic: 1948–1973, Zavod za usposabljanje slušno in govorno prizadetih, Ljubljana 1973

Working premises and offices of the workshops. Milan Maver, Kronika učnih delavnic: 1948–1973, Zavod za usposabljanje slušno in govorno prizadetih, Ljubljana 1973

Working premises and offices of the workshops. Milan Maver, Kronika učnih delavnic: 1948–1973, Zavod za usposabljanje slušno in govorno prizadetih, Ljubljana 1973

Working premises and offices of the workshops. Milan Maver, Kronika učnih delavnic: 1948–1973, Zavod za usposabljanje slušno in govorno prizadetih, Ljubljana 1973

Working premises and offices of the workshops. Milan Maver, Kronika učnih delavnic: 1948–1973, Zavod za usposabljanje slušno in govorno prizadetih, Ljubljana 1973

Working premises and offices of the workshops. Milan Maver, Kronika učnih delavnic: 1948–1973, Zavod za usposabljanje slušno in govorno prizadetih, Ljubljana 1973
The façade consisted of prefabricated wooden elements, covered on the outside with aluminium sheeting or asbestos-cement elements. The alternation of the different types of façade elements (window and wall) was adapted to the needs of the programme in the building, and these elements also served the functions of closing, illuminating and ventilation. These windows were the basis for the design of the more complex window openings on the Astra and Commerce high-rise buildings.
On the façade, we can observe the classical vertical division into a cornice above, a façade section and a basement section, which the architect used again later (e.g. for the Mladinska knjiga Printing House). The rhythmic alternation of the façade elements and the accentuated entrances, which stood out from the mass with their canopies and steps, gave the building its artistic expression. This is not new, as the paraphrasing of classical architectural elements (rhythm, vertical division into cornice, façade and basement zone, etc.) using a multiplied façade element has been seen in the past, in the design of 19th century industrial architecture.

View of the Workshops façade. Photo: Janez Kališnik, Museum of Architecture and Design

Study of the façade wrap, Savin Sever, Museum of Architecture and Design



The façade consisted of prefabricated wooden elements, covered on the outside with aluminium sheeting or asbestos-cement elements. The alternation of the different types of façade elements (window and wall) was adapted to the needs of the programme in the building, and these elements also served the functions of closing, illuminating and ventilation. These windows were the basis for the design of the more complex window openings on the Astra and Commerce high-rise buildings.

Study of the façade wrap, Savin Sever, Museum of Architecture and Design
On the façade, we can observe the classical vertical division into a cornice above, a façade section and a basement section, which the architect used again later (e.g. for the Mladinska knjiga Printing House). The rhythmic alternation of the façade elements and the accentuated entrances, which stood out from the mass with their canopies and steps, gave the building its artistic expression. This is not new, as the paraphrasing of classical architectural elements (rhythm, vertical division into cornice, façade and basement zone, etc.) using a multiplied façade element has been seen in the past, in the design of 19th century industrial architecture.

View of the Workshops façade. Photo: Janez Kališnik, Museum of Architecture and Design



Milan Maver, Kronika učnih delavnic: 1948–1973, Zavod za usposabljanje slušno in govorno prizadetih, Ljubljana 1973
Kvalitete tega objekta sta bila hitra in poceni gradnja (s kombinacijo montažne skeletne armiranobetonske konstrukcije in montažnih elementov) ter prilagajanje potrebam dejavnosti. Prefabricirani arhitekturni elementi na tem objektu niso več manjvredni gradbeni element.

The qualities of this building were its rapid and cost-effective construction (using a combination of prefabricated reinforced concrete skeleton and prefabricated elements) and its adaptability to the needs of the activity. The prefabricated architectural elements were no longer an inferior construction element.

Milan Maver, Kronika učnih delavnic: 1948–1973, Zavod za usposabljanje slušno in govorno prizadetih, Ljubljana 1973
With this building, the architect began his journey as a designer of thoughtful, refined architecture with originally conceived details. Originally designed windows and skylights, as well as the rhythmical alteration of façade elements, can be seen in most of Sever's later buildings, as it was the repetition of façade elements and the structuring of the building envelope that became one of the most prominent characteristics of his buildings.
With this building, the architect began his journey as a designer of thoughtful, refined architecture with originally conceived details. Originally designed windows and skylights, as well as the rhythmical alteration of façade elements, can be seen in most of Sever's later buildings, as it was the repetition of façade elements and the structuring of the building envelope that became one of the most prominent characteristics of his buildings.

Stavba je bila po opustitvi proizvodnje zaradi slabega vzdrževanja dolgo v zelo slabem stanju in večkrat so bile izražene zahteve po njeni odstranitvi. Hkrati pa so postajale vse glasnejše zahteve po uvrstitvi stavbe med spomeniško zavarovane objekte glede na oceno njene kakovosti, tako v okviru avtorjevega opusa kot v okviru opusa stvaritev obdobja 60. let.
Marca 2000 je bila stavba Učnih delavnic porušena, saj naj bi se na njeni lokaciji postavila novogradnja, vendar se po več desetletjih na območju podrtega objekta ni zgodilo nič.

After production ceased, the building was in a very poor state of repair for a long time due to lack of maintenance, and there were repeated calls for its removal. At the same time, demands for the Workshops to be classified as a listed building, based on an assessment of its quality, have become increasingly vocal, both in the context of the artist's oeuvre and within the history of the architectural heritage of the 1960s.
In March 2000, the Workshops building was demolished to make way for a new building, but decades later, nothing has happened on the site.
Text by Metka Dolenec Šoba
Additional links:
Sources and notes:
˝The shape and form were a result of satisfying the basic parameters: a brilliant concept, complete rationalisation of the problems and total functionality. ˝- Savin Sever radio interview with Meta Kušar, Channel 3, RTV Slovenija, Dec. 9, 2000
Image 1: Workshops of the Institute for Deaf-Mute Youth. Milan Maver, Kronika učnih delavnic: 1948–1973, Zavod za usposabljanje slušno in govorno prizadetih, Ljubljana 1973
Image 2: Institute for Deaf-Mute Youth, Printing service, ground floor, Savin Sever and Franc Valjavec, 1962. Museum of Architecture and Design
Images 3–8: Working premises and offices of the workshops. Milan Maver, Kronika učnih delavnic: 1948–1973, Zavod za usposabljanje slušno in govorno prizadetih, Ljubljana 1973
Image 9: Study of the façade wrap, Savin Sever, Museum of Architecture and Design
Image 10: View of the Workshops façade. Photo: Janez Kališnik, Museum of Architecture and Design
Image 11: Demolished state of Workshops of the Institute for Deaf-Mute Youth, photo: Tina Gregorič, personal archive
Video 1: Prisluhnimo tišini, RTV Slovenia programme, May 14, 2002
Video 2: Osmi dan programme: Posegi v sodobno arhitekturo – lokacija Bežigrad, RTV Slovenia, March 23, 2000
















