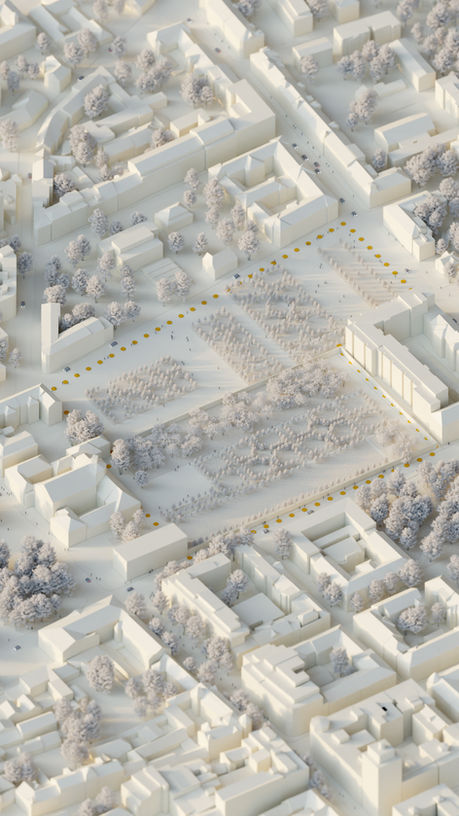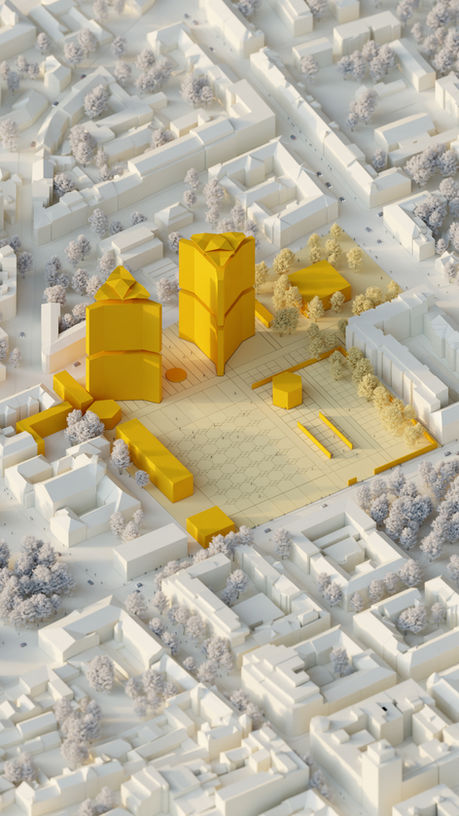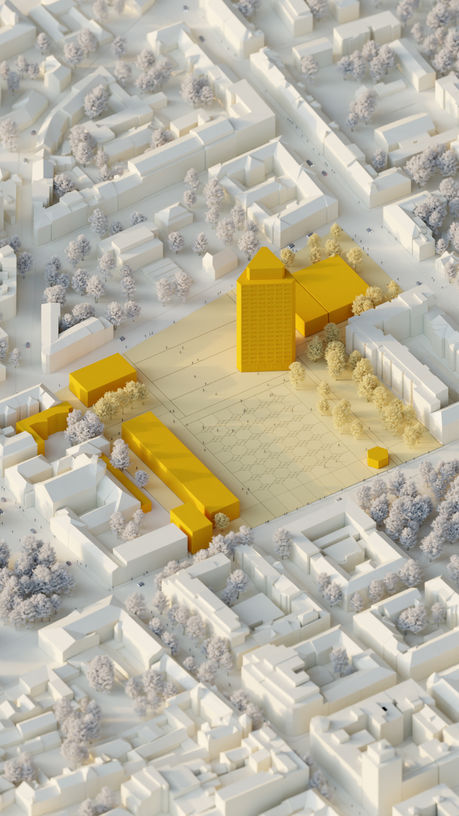
Post-war Slovenian Architecture Through the Example of the Training Workshops Building
After the end of the Second World War, Ljubljana, the new capital of the Republic, began an ambitious reconstruction inspired by modern Western influences. The most important authorities in the field of architectural design were Jože Plečnik and, above all, his pupil Edvard Ravnikar. The synthesis of two seemingly very different architectural languages and the influence of current world trends created the characteristic architectural expression of the so-called Ljubljana School of Architecture.
Plečnik's influence is evident in his respect for classical artistic values and masterly drawing, and his architectural works show a clear concept and attention to detail and material. For both Plečnik and Ravnikar, the idea and the concept are the fundamental orientations of life and architecture. Both believed in the enduring value of the classical discipline, geometry and symmetry being the classical principles guiding their design.
Despite Plečnik's strong influence, his pupil Edvard Ravnikar turned to modern architecture and urbanism, especially after an apprenticeship in the office of the famous Le Corbusier in 1939. The buildings of post-war modernism are characterised by clear, modern constructions, the play of geometric solids and shapes, and modern materials[4]. He believed in the achievements of modern science, used new materials and exploited new structural possibilities. The importance of function is always emphasised in the design. At the same time, he was aware of the importance of tradition and respect for the environment in which buildings are constructed. This synthesis of tradition and modernism is a distinctive feature of Slovenian architecture, which continued in the following decades, especially in the works of Ravnikar's pupils (Milan Mihelič, Stanko Kristl, Savin Sever, Oton Jugovec and Ilija Arnautović, among others).
The Ljubljana School of Architecture is defined by its attention to detail, material and construction, with an emphasis on honest expression of material and functionality. The architecture of Ravnikar's pupils is thoughtful and always substantiated. Functionality remains paramount and determines the external appearance of the building. For Milan Mihelič and Savin Sever in particular, the construction is the basis from which they start. The construction is clear, often uncovered and exposed on the façade, thus becoming the most important external marker of the building. The materials, especially concrete, also remain uncovered, which is one of the basic characteristics of the Ravnikar School. This was a time of a developing construction industry, when standardised industrial prefabricated details were still rare, and architects paid great attention to original detailing.

As already mentioned, Savin Sever was one of the most important Slovenian post-war architects. After completing his studies and working for a short time in Ravnikar's office, he joined the largest office in the country, Slovenijaprojekt, where he remained until his retirement, and where he kept his office until the end of his life. Despite the fact that he broke off his professional relationship with Ravnikar, which he felt was necessary for his independent development, he always retained a great respect for his teacher. He also always emphasised respect for the classical architectural principles and traditions of Plečnik and previous periods in the development of architecture. His thoughtful and rational design was based on geometry and symmetry. His architectures are perfectly refined, clear and coherent interiors distinguished by an extraordinary functionality of space.
Rationality was the architect's guiding principle in life and can be seen in all his buildings. He is probably the greatest rationalist of all Slovenian architects. All his ideas are based on the functional requirements of the building. For him, architecture was not just about ˝art˝, it had to be justified by utility. Function dictated the construction, which is always uncovered and shows the arrangement of the interior spaces. It essentially defines the outer shell and thus emphasises the visual expression of the building. This sequence (function - construction - artistic expression) can be observed and confirmed on the whole building, on the external expression as well as on the detail.

Workshops of the Institute for Deaf-Mute Youth. Photo: Dušan Škrlep, Museum of Architecture and Design

Perspective view of the Workshops, 1962, Museum of Architecture and Design
For an engineering-oriented planner, all the different tasks were equally interesting. Already in his first realised work, the Training Workshops, a small industrial building in the middle of the capital, he began to develop elements that he repeated and added to in later buildings (the Mladinska knjiga Printing House, the Astra and Commerce high-rise buildings...). Innovation is evident in the detail as well as in the whole. Interestingly, the architect repeated the element that proved to be of good quality and useful on subsequent buildings, adding to and adapting the solutions. In this way, he combined his innovation with his rational nature and his conviction in the quality of his solutions. Savin Sever was always interested in details that are original in design, which is a consequence of the lack of quality solutions on the market. He was particularly interested in lighting design, and it is the skylights and windows that best showcase his innovation.

Detail of a skylight, Savin Sever, Museum of Architecture and Design

Interestingly, most of the author's best quality buildings were built in the Bežigrad neighbourhood of Ljubljana. This area was undergoing a transformation into an urban part of the capital after the Second World War, when the first initiatives for the systematic development of Ljubljana's entrance roads along the lines of the major western cities appeared. Ljubljana was expanding mainly to the north, along the Tito Street (today's Dunajska) and Celovška Street. After the war, the area along Dunajska became a prestigious place, where some of the greatest achievements of our post-war architecture[2] were built (Ravnikar's Revolution Square, Mihelič's Bavarian Court and the Exhibition and Convention Centre, as well as Sever’s buildings in Bežigrad). The thoroughfares were to be traffic canals, densely built up with high-rise buildings on the sides. These were intended to act as backdrops, giving the artery roads an urban character. In the second, production zone, the gauge was to be lowered and in the third zone it was to become a zone of individual houses. In addition, the basic concept of a rhythmic stacking of high and low buildings was to be followed[3]. However, this pattern was only indicated in the street block in the vicinity of the Astra complex, but was also destroyed with the demolition of the Training Workshops.
This small piece of architecture, Sever's first realised work, already shows all the characteristics of his entire oeuvre: an understanding of the needs of the users of the space, a special attention to detail, original technical solutions, which in the end do not appear crudely utilitarian, but interesting and well-placed in the urban space. The horizontal stacking of elements and the multi-part division of the whole are the main characteristics of most of his buildings. Although he was most often involved in the design of "minor" industrial and garage buildings, these offered him a particular challenge. And yet, even these objects are never impersonal or rigid, but have a unique character and even a visual impact, they are Architecture. Sever's idea that architecture not only reflects Slovenian identity, but must always be cosmopolitan, presents him as a broad-minded man, receptive to the achievements of the new times, since these are the property of the whole of humanity. Of course, in doing so, he did not forget to adapt the building to both the wider environment and the micro-location. The focus is always on the human being and his or her well-being in the space created by the architect.
Text by Metka Dolenec Šoba
Sources:
Image 1: Workshops of the Institute for Deaf-Mute Youth. Photo: Dušan Škrlep, Museum of Architecture and Design
Image 2: Perspective view of the Workshops, 1962, Museum of Architecture and Design
Image 3: Detail of a skylight, Savin Sever, Museum of Architecture and Design
Image 4: Working premises and offices of the workshops. Milan Maver, Kronika učnih delavnic: 1948–1973, Zavod za usposabljanje slušno in govorno prizadetih, Ljubljana 1973
Video 1: Prisluhnimo tišini, RTV Slovenia programme, May 14, 2002
Video 2: Osmi dan programme: Posegi v sodobno arhitekturo – lokacija Bežigrad, RTV Slovenia, March 23, 2000
Notes:
2 Karl Friedrich Gollmann, Edvard Ravnikar: nadaljevanje srednjeevropske arhitekturne tradicije, Hommage à Edvard Ravnikar, Ljubljana 1995, note 4, pp. 156–165.
3 Breda Mihelič, Urbanistični razvoj Ljubljane, Ljubljana 1983, p. 35.
4 Ibid., pp. 50, 35.
Bibliography:
- Aleksandra Dolenec, Tina Gregorič, Učne delavnice ZGM arhitekta Savina Severja, seminarska naloga, Ljubljana 1999
- Aleš Vodopivec, Paradigme 60. let, Arhitektov bilten, No. 137–138, 1997
- Breda Mihelič, Urbanistični razvoj Ljubljane, Ljubljana 1983
- Hommage à Edvard Ravnikar, Ljubljana 1995
- Metka Dolenec, Savin Sever arhitekt = Savin Sever architect : monografija, Ljubljana 2003
- Milan Maver, Kronika učnih delavnic: 1948–1973, Zavod za usposabljanje slušno in govorno prizadetih, Ljubljana 1973
- Nataša Koselj, Arhitektura 60-ih let v Sloveniji: Kontinuiteta ideje, Arhitektov bilten, posebna izdaja, 1995
- Savin Sever – conversations with the author, 2001
- Stane Bernik, Nekateri problemi predstavitve in vrednotenja sodobne slovenske arhitekture, urbanizma in oblikovanja, Slovenska likovna umetnost 1945–1978 (Ljubljana, Moderna galerija, Arhitekturni muzej, 22. 3.–6. 5. 1979), Ljubljana 1979










