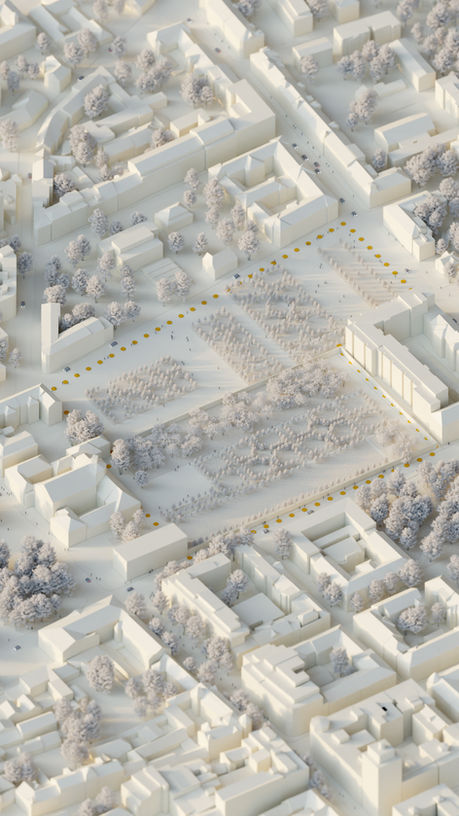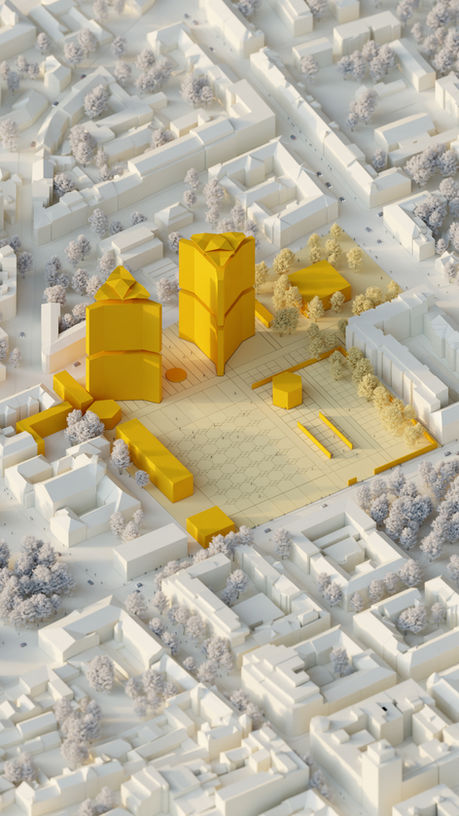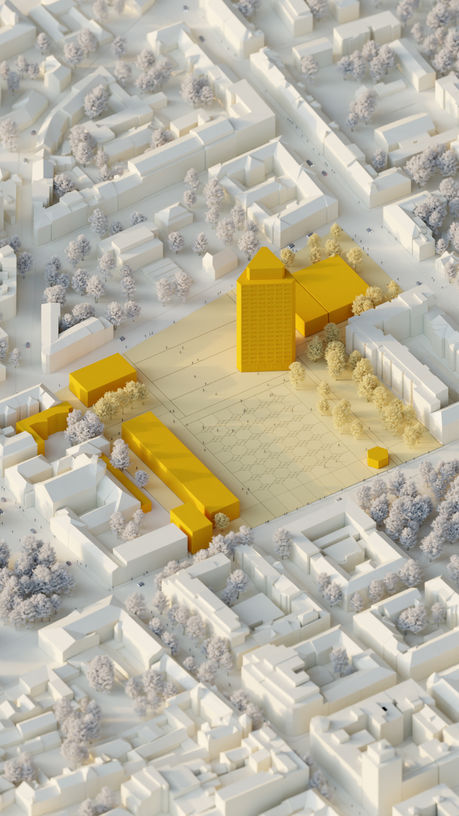Gorenjski
sejem
Pod previsom, na katerem stoji Kranj, mesto na skali, teče Sava, ki je bila v preteklosti še neukročena reka. Prav tu se je srečala s posegi človeka, zaradi potreb pretoka vode za grajski mlin so namreč ustvarili umetni Savski otok.
Ta je v 16. stoletju pripadal baronu Khislu in že takrat je na otoku stal znameniti mlin. Konec 19. stoletja je otok kupila napredna družina Majdič. Po prenovi je Majdičev mlin postal eden največjih v Avstriji, na otoku, Majdičevem Logu, pa je bil urejen lep park. Majdiči so ob Savi postavili tudi eno od prvih hidroelektrarn na Slovenskem in prav v mlinu so leta 1893 prižgali prvo luč v Kranju, hkrati pa so s tem močno pospešili razvoj industrije.
V Kranju se je, predvsem zaradi lege na sečišču trgovskih poti, že konec 15. stoletja, ko je cesar Friderik II. kranjskim meščanom podelil sejemske pravice, začela razvijati sejemska dejavnost. Leta 1933 je bila v Majdičevem mlinu organizirana 1. obrtna razstava, ki se je širila in dosegla vrhunec po 2. svetovni vojni z ustanovitvijo podjetja Gorenjski sejem.
Natanko 500 let kasneje je bil leta 1993 organiziran zadnji, 43. Gorenjski sejem na Savskem otoku in leta 2000 je mesto z najdaljšo sejemsko dejavnostjo v Sloveniji prekinilo s to tradicijo.
Arhitektura: Edvard Ravnikar
Leto nastanka: 1960 – 1982

Arhitektura: Savin Sever
Leto nastanka: 1970 – 1971
Jakopič Pavilion
Ljubljana's Jakopič Pavilion was the first purpose-built art exhibition centre in Slovenia, which served as the central space for the presentation of contemporary art until the opening of the Modern Gallery in 1948. The Art Nouveau building in Tivoli Park was designed by the architect Maks Fabiani and erected in 1908 by the painter Rihard Jakopič "at his own expense and with his own resources". Although demolished in 1962, the pavilion has remained in the memory of many inhabitants of Ljubljana, artists, connoisseurs and lovers of art and architecture, but the efforts and conceptual designs for a new Jakopič Pavilion, which were considered as early as the beginning of the 1960s, remain mostly unknown today.
Architecture: Maks Fabiani
Year of construction: 1908 – 1909

Architecture: Maks Fabiani
Year of construction: 1908–1909





Visualization of the Jakopič Pavilion in Tivoli Park

In March 1961, when the demolition of the pavilion was announced, the campaign for a new exhibition building, the so-called Jakopič Pavilion of Fine Arts, was initiated by the Slovenian Fine Artists Association (DSLU). It was decided that the building should be built in the context of existing art institutions such as the Modern Gallery, the National Gallery and the Mala Galerija, in what was known as the "focal point of the city's cultural centre". One of the possible sites was the newly designed Revolution Square (today’s Republic Square), "where the building should be four storeys high, according to the district town planners". The second site was identified as the area behind the Orthodox Church, opposite the now demolished Delegates Club. Here, the construction was to be "built as a two-storey building". This suited the Association better, both in terms of location and the design of the building itself. Before the site was finally selected, the painter Zoran Didek and the civil engineer Josip Didek, better known as the designer of many industrial buildings, under the auspices of the architectural bureau Slovenija project, made a "linear preparatory sketch" of the new building. It was to serve as a guide for further work. The building was conceived as much bigger than the original at Tivoli Park. It was a two-storey structure with a skeleton design, brick walls enclosing the main building volume and an attached side wing. The sawtooth roof was to provide diffused northern light for the exhibition spaces on the first floor.

The winning competition design for the Revolution Square complex by architect Edvard Ravnikar in 1960, showing proposed new buildings (yellow) and existing buildings (purple). Source: Historical Archives of Ljubljana, SI ZAL, LJU 173, unit 37.01, entry code 26534.

The presumed Jakopič Pavilion in photographs of the scale model of the winning competition design for the new complex on Revolution Square, 1960. Museum of Architecture and Design Collection

The presumed Jakopič Pavilion shown on plan J 30 2, dated June 1960 (excerpt). Source: Historical Archives of Ljubljana, SI ZAL, LJU 173, unit (roll) 04.01.
But in September 1961, the city authorities decided to locate the new exhibition centre on Revolution Square. At the time of the "elimination of the Jakopič Pavilion", as the situation at the beginning of the 1960s was called by the Association, the first plans were being drawn up for a new administrative and political centre of the Republic of Slovenia, including the Revolution Monument. The conceptual solution, which was selected in a competition held in May 1960 and signed by the architect Edvard Ravnikar, included, in addition to the two high-rise towers, other buildings of different character. The Jakopič Pavilion is explicitly mentioned in the text of the competition report. This was most probably a smaller building next to Plečnik's school building. The photographs of the scale model show a compact building volume, wrapped in a façade with only a few vertical openings and covered by corrugated roofing.

Photographs of scale model of the Revolution Square complex with the extension to Plečnik’s school building. Source: Museum of Architecture and Design Collection

Photographs of scale model of the Revolution Square complex with the extension to Plečnik’s school building. Source: Museum of Architecture and Design Collection

The Jakopič Pavilion was an integral part of the complex planned for Revolution Square until 1962. Its position and, consequently, the architectural design of the new exhibition centre changed. The first variant plans show it as a separate three-storey building on the north side of Šubičeva Street, cantilevered significantly over the street from the north. Later, the building was located on the south side of Šubičeva Street, to the west of Plečnik's school building. Finally, the stand-alone building was replaced by the idea of an exhibition centre in an extension to the school. The extension was eventually built, but it housed a shop and school premises above.

Photograph of scale model of the Revolution Square complex with the extension to Plečnik’s school building. Source: Museum of Architecture and Design Collection

Even in the 1970s, several plans were drawn up for a new Jakopič Pavilion. Some of Ravnikar's sketches and a collage presentation showing a new exhibition centre on the opposite, western side of the square, at the foot of the western tower block, are preserved as well. The context of these explorations, as well as the circumstances in which the idea of erecting a new Jakopič Pavilion was abandoned, will have to be further defined in the future, certainly also in relation to the interests of the Iskra company, which took over the west of the two tower blocks, and the opening of the Rihard Jakopič Art Exhibition Centre (today the Jakopič Gallery) in 1979 in the Ferantov vrt neighbourhood.

Edvard Ravnikar’s collage presentation of the new Jakopič Pavilion in the western part of Revolution Square, signed ER and dated October 1975. Source: Museum of Architecture and Design Collection
Various archive recordings, source: Archive of RTV Slovenia: TV dnevnik (18.5.1993), TV obzornik – Jakopičev paviljon – demolition; Various recordings: From the Beginning of TV, 1957
Text by Tina Potočnik, Ph.D., IPCHS (Institute for the Protection of Cultural Heritage of Slovenia)
Translation: Jerca Kos
Sources and notes:
Figure 1: Jakopič Pavilion in Tivoli Park; around 1932, source: Historical Archives of Ljubljana, SI ZAL LJU/0342, Collection of Photographs, photo G5-050-008
Figure 2: Jakopič Pavilion in 1925, source: Historical Archives of Ljubljana, SI ZAL LJU/0342, Collection of Photographs, photo AG-025-001
Figure 3: Posthumous exhibition for the late King Alexander I in the Jakopič Pavilion; around 1935, source: Historical Archives of Ljubljana, SI ZAL LJU/0342, Collection of Photographs, photo AG-052-009
Figure 4: Plan of the Jakopič Pavilion from 1908, source: Historical Archives of Ljubljana, SI ZAL LJU/0334, Collection of Plans, plan R-015-011-0
Figure 5: Visualization of the Jakopič Pavilion in Tivoli Park
Figure 6: Jakopič Pavilion and Ljubljana Castle around 1931, source: Historical Archives of Ljubljana, SI ZAL LJU/0342, Collection of Photographs, photo B5-034
Figure 7: The winning competition design for the Revolution Square complex by architect Edvard Ravnikar in 1960, showing proposed new buildings (yellow) and existing buildings (purple). Source: Historical Archives of Ljubljana, SI ZAL, LJU 173, unit 37.01, entry code 26534.
Figure 8: The presumed Jakopič Pavilion in photographs of the scale model of the winning competition design for the new complex on Revolution Square, 1960. Museum of Architecture and Design Collection.
Figure 9: The presumed Jakopič Pavilion shown on plan J 30 2, dated June 1960 (excerpt). Source: Historical Archives of Ljubljana, SI ZAL, LJU 173, unit (roll) 04.01.
Figure 10: Photographs of scale model of the Revolution Square complex with the extension to Plečnik’s school building. Source: Museum of Architecture and Design Collection.
Figure 11: Photograph of scale model of the Revolution Square complex with the extension to Plečnik’s school building. Source: Museum of Architecture and Design Collection.
Figure 12: Edvard Ravnikar’s collage presentation of the new Jakopič Pavilion in the western part of Revolution Square, signed ER and dated October 1975. Source: Museum of Architecture and Design Collection.
video: Various archive recordings, source: Archive of RTV Slovenia: TV dnevnik (18.5.1993), TV obzornik – Jakopičev paviljon – demolition; Various recordings: From the Beginning of TV, 1957
Selected bibliography
Petja Grafenauer, Nataša Ivanović, Urška Barut, Arhiv Društva slovenskih likovnih umetnikov v 50. in zgodnjih 60. letih 20. stoletja ter želja po trgu z umetninami. In: Umetnost med prakso in teorijo: teoretski pogledi na umetnostno realnost na pragu tretjega tisočletja, ed. Jožef Muhovič. Ljubljana: Založba Univerze, 2021, pp. 127–136.
KONS-TR3: konstrukcija nove ere, ed. Tina Potočnik. Ljubljana: Zavod za varstvo kulturne dediščine Slovenije, 2023.
Janez Kos, Umetniški paviljon Riharda Jakopiča. In: Rihard Jakopič. To sem jaz, umetnik: življenje in delo, ed. Dragica Trobec Zadnik et al. Ljubljana: Narodna galerija, Mestni muzej, 1993, pp. 87–98.
Razstave v Jakopičevem paviljonu med letoma 1919 in 1945, ed. Miha Valant, Beti Žerovc. Ljubljana: Društvo Igor Zabel za kulturo in teorijo, 2023.
Lara Slivnik, Umetnostni paviljoni, AR, 1, 2009, pp. 63–69.










