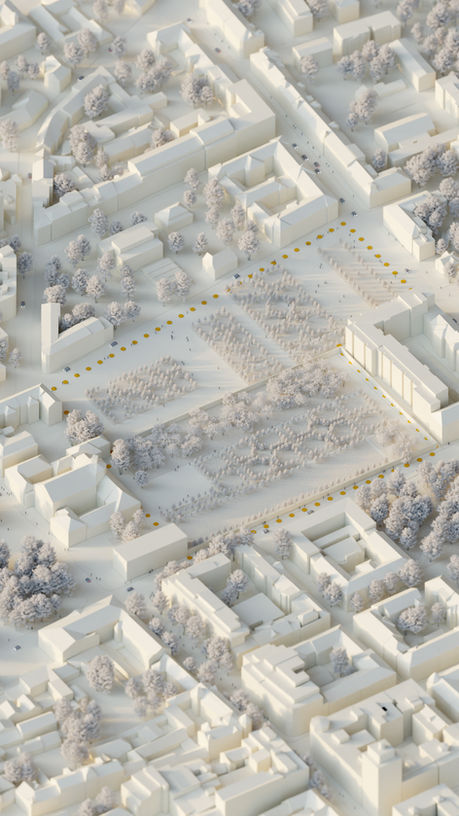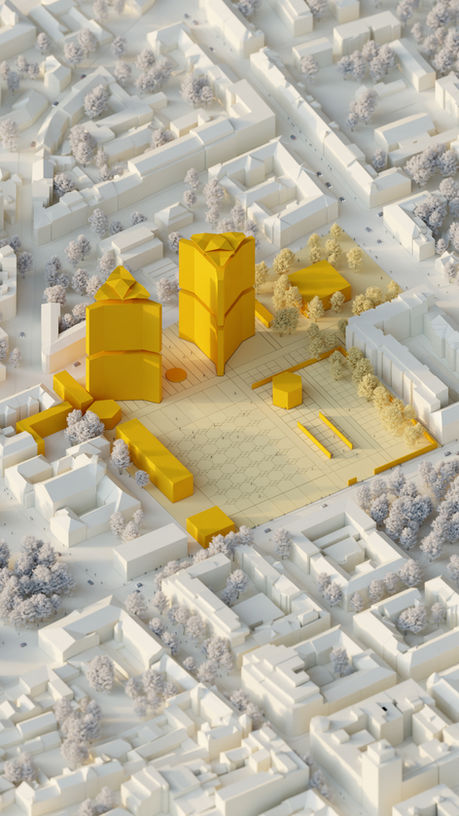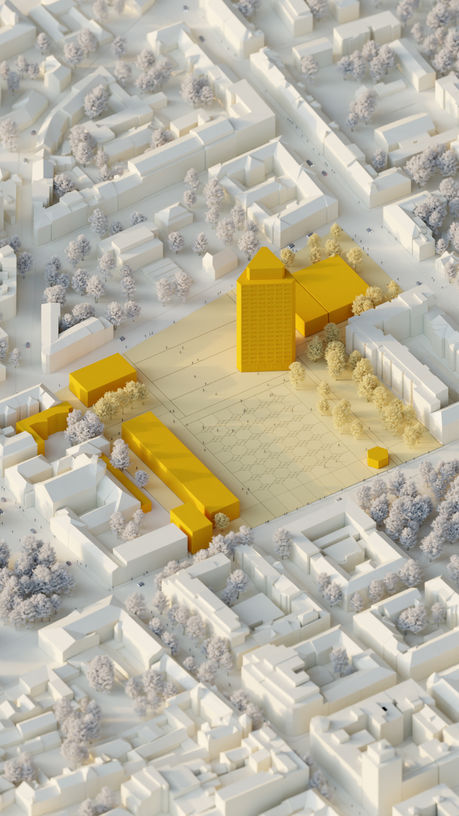Republic Square
A pair of office towers rising above the bell tower of the Ursuline Church is probably the most distinctive element of the Republic Square complex in Ljubljana. This central national square is framed by a composition of buildings –of different design, dimensions and content– and interconnected open spaces, passages and underpasses.
However, their appearance deviates in many ways from what was originally planned. Two much taller towers, 20 storeys above the platform, were intended to frame the Monument to the Revolution, which the authorities conceived as the central symbolic focus of the area.
Architecture: Edvard Ravnikar et al.
Year of construction: 1960–1982

Architecture: Edvard Ravnikar et al.
Year of construction: 1960–1982
The design of Republic Square is based on the conceptual urban layout of the new square, then called Revolution Square, proposed in 1960 by Edvard Ravnikar, the most prominent Slovenian architect of the second half of the 20th century, in the winning competition design. During the development of the original idea and in the specific circumstances of the 1960s, which led to the suspension of construction in 1962 and again in 1964, and even to a change of investors, the two towers were lowered, rotated, moved to the north-east and raised above the level of the main platform. The Monument to the Revolution in the axis between the two buildings, originally oriented with their sides facing each other, was relegated to the margin of the square, to the remaining trees of the former Nuns’ Garden, in which a symbol of a new society and a new era was being built.
The Revolution Square project must be understood primarily in the context of the desire to develop a new Ljubljana city centre, to which the efforts of the architectural profession have been devoted since the 1950s. In the winning competition entry, which was also intended to answer the question of the programme and design concept for the new Ljubljana city centre, Ravnikar proposed, as he himself wrote, “a maximum that can still be well designed.” The architect envisaged the two tall office buildings in two variants from the very beginning: with 10 or 20 storeys. However, he also included two variants of the floor plan in the study, one with additional “wing extensions” or “horns” at the corners of the triangle and one without. Both the height and the choice of the triangular floor plan were explained by the architect in the competition brief. His consideration of the optimum use of the building's surface area foreshadows the approach to the later design of tower blocks, the imperative of which was the rationalisation of architectural design and topological optimisation - including in the construction, in the design of which Ervin Prelog, Ph.D., at that time one of the most prominent Yugoslav experts in the theory and analysis of structures, played a key role.

The construction phase of the high-rise buildings on Trg republike, which are characterized by a well-thought-out, rational and innovative structural design. MAO Collection

Evolution of the design of the towers on Republic Square, from the initial idea of a tower with wing extensions to the realization. Illustrated by Ravnikar’s sketches. Source: Architectural bureau Ambient.
Ravnikar's winning solution included the monument itself, which was not the subject of the competition, and several other buildings arranged around the main platform and three smaller squares, linked with the largest one in a “spatial and visual union”. Between 1960 and 1962, several building variants were produced, related to the “select competition for the layout of Revolution Square”, completed in May 1961. It concerned the western tower block and was also won by Ravnikar. These plans, drawn up from 1961 by the Investment Institute for the Construction of Revolution Square (IZITR), which was set up especially for this project, vary both in the location and design of the buildings and in the position of the Monument to the Revolution. Despite the many variations in the layout, the essential elements of Ravnikar's original design were retained until the start of construction in 1962, as well as after the change of investors and the subsequent changes to the original layout plan. In addition to the tower blocks above the platform, the green belt to the west and the monument, finally relegated to the periphery of the architectural composition, a horizontally stretched commercial building on the eastern side of the platform and an office building designed as an extension of the street block along Josipina Turnograjska Street were added. Some of the buildings were not built or the planned programmes were later accommodated in buildings added to the base of the towers. The partly built cinema in the southern part of the square was pragmatically incorporated into the later designed Cankarjev Dom Cultural and Congress Centre.

RTV Slovenia video archive

The architectural and urban qualities of the Republic Square complex were enhanced by the realisation of much lower and unevenly rising towers with asymmetrical tops and additions differing in form, dimensions and material, as well as by the additional articulation of the central open space. Today, because of its already recognised qualities and values, it is a listed monument of national importance. Recent research has shown that not only the square as a whole, but also the towers themselves should be considered among the most important architectural achievements in the country, since they are truly pioneering approaches in design of tall buildings, ensuring seismic safety and topological optimisation.

GENESIS OF THE REPUBLIC SQUARE


NUNS' GARDEN
At the beginning of the 18th century, the Ursuline nuns laid out their garden next to their monastery, in the area of the gardens of the Princes Auersperg and Eggenberg and in Fabijančič's garden. They enclosed it with a high wall. The Nuns’ Garden, as it came to be known, had an orchard, sandy paths and a Baroque fountain, which had once adorned the noble garden, and a lime grove in the western part. As one of the few undeveloped areas in the city, the Nuns’ Garden area was a viable location for a new administrative centre.

CONCEPTUAL DESIGN
The original planned composition of the new city centre, then known as Revolution Square, is made up of several buildings with different programmes. The main focus is on the two tall tower blocks on the southern edge of the large platform. The towers face each other with their longer sides, framing the Monument to the Revolution in the form of a shallow basin on the axis between them.
Ravnikar envisaged two variants of the towers – with or without “wing extensions” or “horns” at the corners, as shown in the picture.

CONCEPTUAL DESIGN
The original planned composition of Revolution Square is made up of several buildings with different programmes. The main focus is on the two tall tower blocks on the southern edge of the large platform. The towers face each other with their longer sides, framing the Monument to the Revolution in the form of a shallow basin on the axis between them.
Ravnikar envisaged two variants of the towers. The picture shows the one with truncated corners.

ROTATING OF THE TOWER BLOCKS AND VARIANTS TESTING
In the process of re-examining the original idea, the two towers were rotated and displaced from the original N-S axis. The façade became uniform, with no median slit. Different layouts and sizes of the towers were being considered. The picture shows a variant with one tower.
The Monument to the Revolution was moved from the main platform to the green belt in the north-west.

ROTATING OF THE TOWER BLOCKS AND VARIANTS TESTING
In the process of re-examining the original idea, the two towers were rotated and displaced from the original N-S axis. The façade became uniform, with no median slit. Different layouts and sizes of the towers were being considered. The picture shows a variant with a tower and two lower buildings.
The Monument to the Revolution was moved from the main platform to the green belt in the north-west.

ROTATING OF THE TOWER BLOCKS AND VARIANTS TESTING
In the process of re-examining the original idea, the two towers were rotated and displaced from the original N-S axis. The façade became uniform, with no median slit. Different layouts and sizes of the towers were being considered. The picture shows a variant with two symmetrical high-rise tower blocks.
The Monument to the Revolution was moved from the main platform to the green belt in the north-west.

CONFIRMED VARIANT
The two tower blocks remain rotated, facing each other at the corners. The dimensioning and positioning of the originally planned volumes next to the tower blocks is altered. The detached building next to Jože Plečnik High School is replaced by an extension. A grandstand is placed on the platform next to the eastern tower block, and a hall extension next to the school. Since the conceptual design, the eastern edge of the platform has been formed by a horizontally extended building.

THE TOWERS ARE LOWERED, A VARIETY OF PROGRAMMES IS PLANNED ON THE GROUND FLOOR
After the construction is stopped and new investors enter the development, the complex, planned as the representative centre of Slovenia, starts to transform into a business and commercial centre. The two towers remain almost half the height of their original design. Other programmes branch out at their foot. The originally planned composition of several interconnected squares, passages, underpasses and stairs is retained.

FINAL REALISATION
The two towers are built with two differently shaped roof finishes. This urban space, with its two towers of different heights, complemented by low extensions, together with the level articulation of the open space, acquires many spatial qualities and experientially rich ambiences, and is brought closer to the human scale. The platform was degraded by a parking area for many years.

THE REPUBLIC SQUARE TODAY
The redevelopment finally removes the parking area from the central platform.
Despite the changes to its original design and content, the Republic Square complex is among the greatest achievements of post-war architecture in Slovenia and one of the most important squares in the capital and the country.


Text by Tina Potočnik, Ph.D., IPCHS (Institute for the Protection of Cultural Heritage of Slovenia)
Translation: Jerca Kos
Image sources:
Figure 1:
The construction phase of the high-rise buildings on Trg republike, which are characterized by a well-
thought-out, rational and innovative structural design. MAO Collection
Figure 2-4:
Evolution of the design of the towers on Republic Square, from the initial idea of a tower with wing
extensions to the realization. Illustrated by Ravnikar’s sketches. Source: Architectural bureau Ambient.
Figure 5:
Republic Square under construction. Photo by Janez Kališnik, MAO Collection
Archive footage:
RTV Slovenia archive











