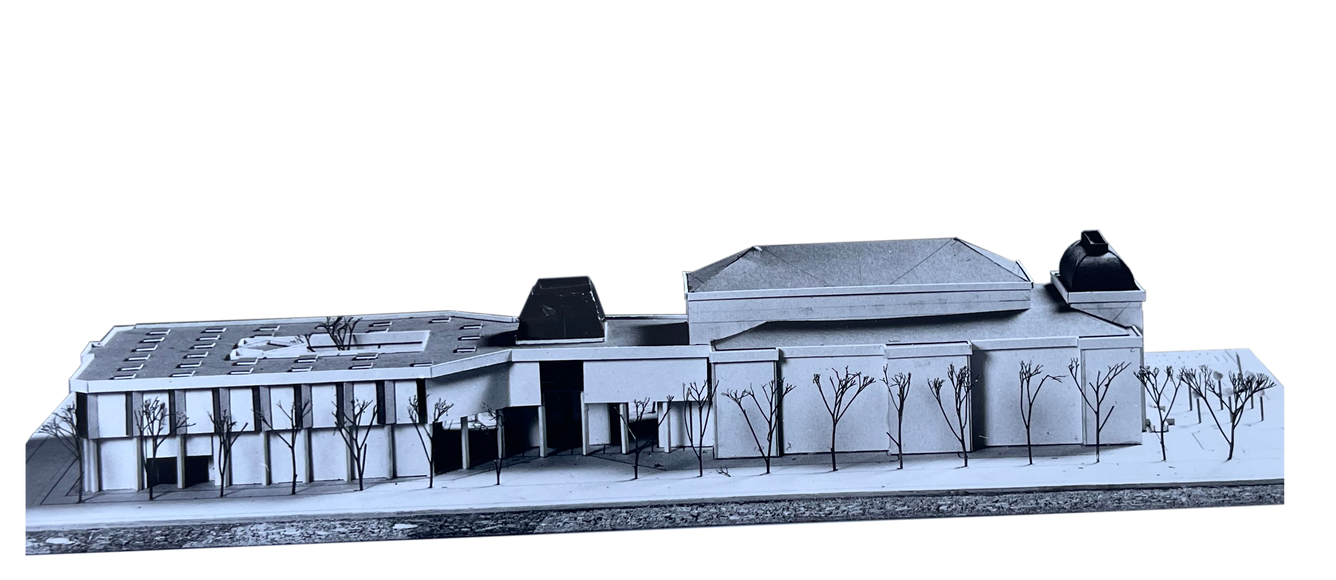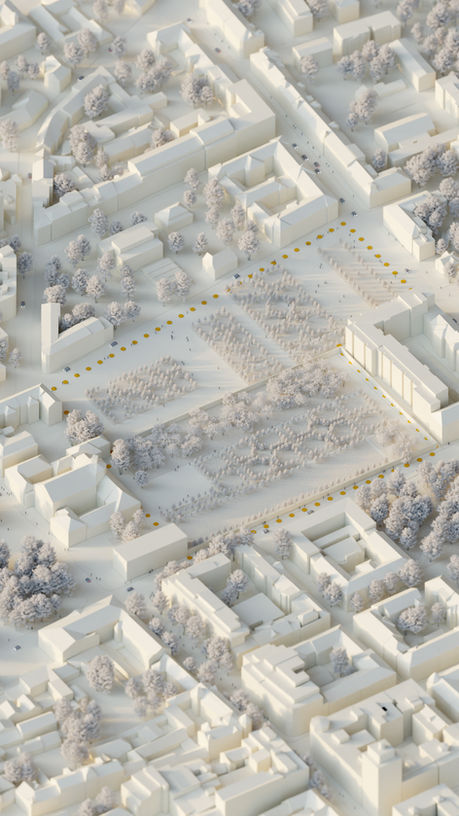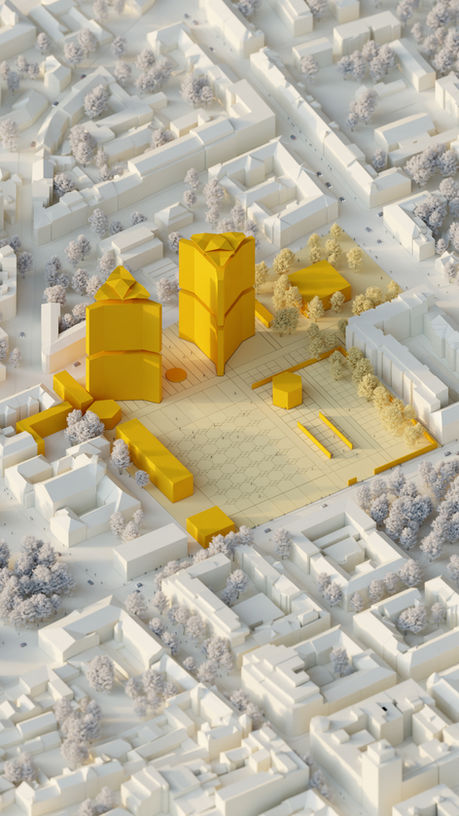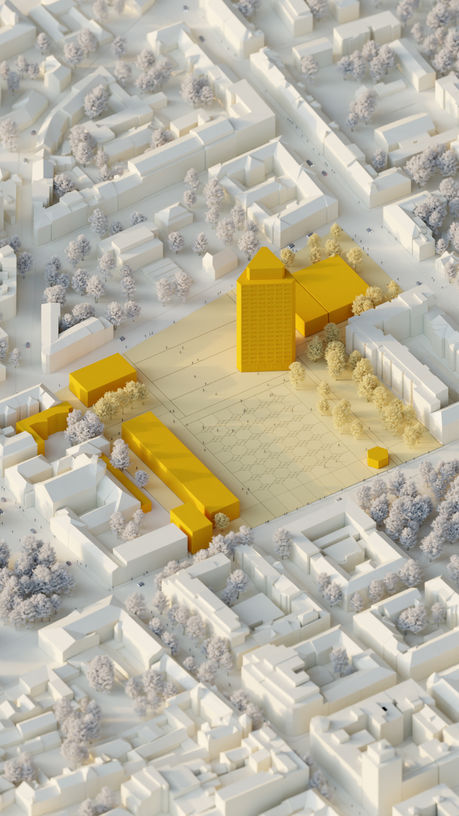Delegates Club
The Delegates Club was the first building in Ljubljana which was built in the era of the new people’s government immediately after the Second World War, when the social situation in the then People’s Republic of Slovenia radically changed. It was designed in 1946–1947 by the architect Marko Župančič, a student of Jože Plečnik. He had worked with Le Corbusier in Paris in 1940 on the Club Village project, among others. The Delegates Club was used for meetings, assemblies and events. It featured a hall, a restaurant, club rooms, a library with a reading room and several rooms for the accommodation of Members of Parliament. For a number of years after the Second World War, it was the main political and social centre in Ljubljana. The building was characterised by a clear design, with spaces meaningfully structured and linked into functional units with accentuated features. The sophistication of the building is reflected in the design of the façades with small and large coffered windows, as well as in the columns, the structuring of the cubic shapes and walls, the use of different materials, etc. In his first major work, shortly after his return from the infamous Dachau camp, the architect Župančič showed all the knowledge he had acquired both during his studies with Professor Plečnik and during his work with Le Corbusier in Paris.
Architecture: Marko Župančič
Year of construction: 1946 – 1947

Arhitektura: Marko Župančič
Leto nastanka: 1946–1947

Delegates Club from the corner of Puharjeva and Prešernova Street. On the left, the main entrance protruding into the street. Museum of Architecture and Design photo library. Photo: Janez Kališnik, Museum of Architecture and Design Collection
The Delegates Club was a two-storey building, built partially with a cellar, with a flat roof and a U-shaped floor plan, which, including the inner courtyard, formed an almost regular square of 39 x 36 m. The square was a common motif in Župančič’s work. It is also found later in the floor plan of the Workers Club in Trbovlje and elsewhere. Between the Delegates Club and the National Gallery there was a park with mighty trees, and right next to the Gallery there was a passage leading from today’s Štefanova Street towards the Orthodox Church and Tivoli Park.



FACADE



SECTION



FLOOR PLAN


View of the Delegates Club before demolition, May 1991, © National Gallery, Ljubljana

Delegates Club courtyard. On the right, a massive 8.5 m square stone wall with a small window opening in the middle. Photo: Janez Kališnik, Museum of Architecture and Design Collection
Behind the central wing with the main entrance on Puharjeva Street there were two auxiliary wings on either side along the central inner courtyard. On the west side along Bleiweisova (now Prešernova) Street there was a big hall with accompanying service areas, and on the east side along Tomanova (now Prežihova) Street, the administration on the ground floor and rooms on the first floor, a kind of hotel for Members of Parliament and guests. The main entrance was on Puharjeva Street. To the left of the entrance was a canteen with a kitchen and service areas, which continued towards the administrative wing. To the right of the main entrance was a club room with a buffet, toilets and a staircase leading to the first floor. On the first floor, above the entrance, there was a meeting room, to the left of which were toilets, the students’ room and the Communist Party meeting room. To the right there was a library with two rooms for individual study and a large reading room. In the central part of the floor, a pool room opened onto the courtyard.

The Delegates Club courtyard with a lawn bowling ground continued into a park with mighty trees by the National Gallery. The building, the courtyard and the garden were – judging by the photos – well maintained. Photo: Janez Kališnik, Museum of Architecture and Design Collection

Delegates Club, western façade. Behind the column, the ground floor featured club premises and a reading room on the first floor. The column rose through the ceiling and continued all the way to the top behind the panoramic windows. To the right, the main hall external wall. Photo: Janez Kališnik, Museum of Architecture and Design Collection


Visualization of the Delegates Club
Numerous events were organized in the building from 1947 to 1988 when it was handed over to the National Gallery. In the initial post-war period, the Club was more of a closed venue, reserved for Members of Parliament and political appointees. The children of political bigwigs could go there with their parents to see films. Later on, however, the club gradually began to open up to the public and became an artists’ meeting place.

Interior spaces of the Delegates Club, © National Gallery, Ljubljana

Undoubtedly, the Delegates Club building had to give way to the ambitions of cultural politics and to the annex of the National Gallery, for which Professor Edvard Ravnikar won an internal competition in 1989. This was also a time of political and social change and transition. Professor Ravnikar died in 1993 after an unfortunate fall in Savudrija, so his project, which was modified several times and which included the relocation of the original Robba fountain to the central wing of the National Gallery, was not fully realised according to his ideas. Much has been written about the competition.* Gojko Zupan writes in Sinteza: ** "The jury, which was to select a suitable project to solve the gallery’s space constraints, was chaired by architect Marjan Tepina. The vice-chairmanship was entrusted to Špelca Čopič, PhD, who was assisted by the director of the Gallery, Anica Cevc, PhD, the painter Janez Bernik and the architects Matjaž Garzarolli, Jurij Kobe, Marko Pozzetto, PhD, and Marko Župančič. The last one, the author of the Delegates Club, resigned from the jury for health reasons. The jury was assisted by the rapporteur, architect Savin Sever, and the secretary, art historian Lojze Gostiša. The distinguished jury invited nine authors to participate. Their selection remains a mystery, as it does not correspond exactly to the list proposed by the Association of Architects." The architects invited to participate in the competition were Edvard Ravnikar (1907–1993), Milan Mihelič (1925–2021), Stanko Kristl (1922–2024), Tomaž Medvešček (1944), Miloš Bonča (1932–2006), Igor Skulj (1946–2022), Branko and Ivan Kocmut (1921–2006, 1926–2009), Marta Tobolka Čupić and Boris Podrecca (1940). Tobolka Čupić and Podrecca renounced their participation, and the competition took on a purely local character between Professor Ravnikar and his students. In the competition projects, the authors, including Ravnikar, referred in one way or another to the Župančič building, the structure of which they originally intended to preserve. After the professor’s victory and the many dilemmas that arose, a Report on the investigation of the load-bearing walls and ceiling structure in the building of the Delegates Club in Ljubljana was produced by ZRMK Ljubljana. It was commissioned on June 7, 1990, together with a geomechanical opinion. Both were negative, and in May 1991, IZTR drew up a demolition plan for the Club. The changes and related events are described in more detail in Alja Grašič’s master’s thesis. The exterior of the new National Gallery was built according to the implementation plans of March 1992. In 1996, an international workshop provided Sadar+Vuga architects’ plans for the entrance hall and the complex where Robba's fountain stands. The entrance hall was built four years later, and in 2008 the Robba fountain was finally installed.
*Final report on the work and conclusions of the evaluation committee for the conceptual internal competition for the project for the redevelopment of the premises of the National Gallery and the Delegates Club building, including the extension and connection between the two buildings and the external landscaping. List, Association of Architects of Ljubljana newsletter, 6, 1990, pp. 22–28; Gojko ZUPAN, Four competitions in Ljubljana. Invited competition for the conceptual project for the redevelopment of the premises of the National Gallery and the Delegates Club building. Sinteza. Revija za likovno kulturo, 87–90, 1991; Alja GRAŠIČ, The Temple of Fine Art – Competition for the New Wing of the National Gallery (1989), Master’s thesis, University of Maribor, Faculty of Arts, 2021.
** Gojko ZUPAN (1991, pp. 36–41.)
*** Report on the investigation of the load-bearing walls and ceiling structure in the building of the Delegates Club in Ljubljana, ZRMK Ljubljana, commissioned on June 7, 1990.
**** Alja GRAŠIČ (2021), p. 72.

The final and complete solution of the National Gallery’s spaces composed of three parts from three different periods and designed by three architects (František Škabrout, Sadar+Vuga architects and Edvard Ravnikar) could have been better. Even our great architect Plečnik, whose works have been added to the UNESCO World Heritage List for their integration of the past, modernity and local identity, advocated the principle that it only makes sense to demolish bad buildings and to preserve for posterity at least the quality architectural parts of buildings as a reminder of past times, striving to incorporate them inventively in the renovated new works. The competition organisers and the jury initially wanted to preserve Župančič’s Delegates Club, probably also because of the cost of construction, but a series of unwise decisions by all the stakeholders in that particular space and time – art historians, architects and others – led to a final solution that is less than ideal. The architect Župančič yielded under the pressure of the tenderers and the experts, agreeing to demolish the Delegates Club. Unfortunately, he did not take a more aggressive stand in favour of his first major work and did not oppose to the jury’s obvious favouring the other projects. Štefanova Street became traffic-clogged and visually blocked in the direction of Tivoli due to the main entrance for visitors from Prešernova Street and not also from Štefanova Street, which could be partially corrected.
Župančič’s building of the Delegates Club, like Ravnikar’s Modern Gallery, links Slovenian architecture with the influences of Plečnik and Le Corbusier. Slovenian architects were the most numerous among architects from all over the world, except for the French and the Swiss of course, in the studio of the guru of modern architecture, Le Corbusier, before the Second World War. There are many unrealised competition entries by Slovenian architects who worked for Le Corbusier, but very few realised projects. It is a pity that we cannot show to both the national and international professional public not only one, but two comparable, excellent Slovenian architectures and two excellent architects from the period when they were under Le Corbusier’s influence. We could have two different architectural faces of Le Corbusier’s influence in our country and a dialogue between two of Plečnik’s students who worked for him in Paris.
Text by Bogo Zupančič, Ph.D.
Translation: Jerca Kos
Sources and notes:
*Final report on the work and conclusions of the evaluation committee for the conceptual internal competition for the project for the redevelopment of the premises of the National Gallery and the Delegates Club building, including the extension and connection between the two buildings and the external landscaping. List, Association of Architects of Ljubljana newsletter, 6, 1990, pp. 22–28; Gojko ZUPAN, Four competitions in Ljubljana. Invited competition for the conceptual project for the redevelopment of the premises of the National Gallery and the Delegates Club building. Sinteza. Revija za likovno kulturo, 87–90, 1991; Alja GRAŠIČ, The Temple of Fine Art – Competition for the New Wing of the National Gallery (1989), Master’s thesis, University of Maribor, Faculty of Arts, 2021.
**Gojko ZUPAN (1991, pp. 36–41.)
***Report on the investigation of the load-bearing walls and ceiling structure in the building of the Delegates Club in Ljubljana, ZRMK Ljubljana, commissioned on June 7, 1990.
****Alja GRAŠIČ (2021), p. 72.
Figure 1: Delegates Club from the corner of Puharjeva and Prešernova Street. On the left, the main entrance protruding into the street. Museum of Architecture and Design photo library. Photo: Janez Kališnik, inv. no. F0006171, Museum of Architecture and Design Collection
Figure 2, 3, 4: Floor plan, section, and facade of the building. Marko Župančič, 1946, Museum of Architecture and Design Collection
Figure 5: View of the Delegates Club before demolition, May 1991, neg. no. 18034, © National Gallery, Ljubljana
Figure 6: Delegates Club courtyard. On the right, a massive 8.5 m square stone wall with a small window opening in the middle. Photo: Janez Kališnik, inv. no. F0006173, Museum of Architecture and Design Collection
Figure 7: The Delegates Club courtyard with a lawn bowling ground continued into a park with mighty trees by the National Gallery. The building, the courtyard and the garden were – judging by the photos – well maintained. Photo: Janez Kališnik, inv. no. F0006170, Museum of Architecture and Design Collection
Figure 8: Delegates Club, western façade. Behind the column, the ground floor featured club premises and a reading room on the first floor. The column rose through the ceiling and continued all the way to the top behind the panoramic windows. To the right, the main hall external wall. Photo: Janez Kališnik, inv. no. F0006172, Museum of Architecture and Design Collection
Figure 9: Delegates Club before demolition – exterior view from Puharjeva Street, neg. no. 18026, © National Gallery, Ljubljana
Figure 10: Visualization of the Delegates Club
Figure 11-18: Interior spaces of the Delegates Club (first row from left to right: inv. no. 18024, 18022, 18021, 18020; second row from left to right: inv. no. 18023, 18595, 18597, 18596), © National Gallery, Ljubljana
Za povečane slike:
Salon of the Delegates Club, inv. no. 18024, © National Gallery, Ljubljana
Salon of the Delegates Club, inv. no. 18024, © National Gallery, Ljubljana
Renovated Reading Room, inv. no. 18021, © National Gallery, Ljubljana
Cinema Hall, inv. no. 18020, © National Gallery, Ljubljana
Meeting Room, inv. no. 18023, © National Gallery, Ljubljana
Club, inv. no. 18595, © National Gallery, Ljubljana
Club, inv. no. 18597, © National Gallery, Ljubljana
Club, inv. no. 18596, © National Gallery, Ljubljana
Figure 19: Plan for the new wing of the National Gallery, author: Edvard Ravnikar, facade from Puharjeva Street, neg. no. 19471, © National Gallery, Ljubljana
Figure 20: Project for the renovation of the Delegates Club and the National Gallery – model, author: Edvard Ravnikar, January – February 1990, neg. no. 17950, © National Gallery, Ljubljana
Figure 21: Project for the renovation of the Delegates Club and the National Gallery – model, author: Stanko Kristl, January – February 1990, neg. no. 17955, © National Gallery, Ljubljana
Figure 22: Project for the renovation of the Delegates Club and the National Gallery – model, author: Tomaž Medvešček, January – February 1990, neg. no. 17952, © National Gallery, Ljubljana
Figure 23: Project for the renovation of the Delegates Club and the National Gallery – model, author: Miloš Bonča, January – February 1990, neg. no. 17954, © National Gallery, Ljubljana
Figure 24: Project for the renovation of the Delegates Club and the National Gallery – model, author: Milan Mihelič, January – February 1990, neg. no. 17949, © National Gallery, Ljubljana
Figure 25: Project for the renovation of the Delegates Club and the National Gallery – model, author: Igor Skulj, January – February 1990, neg. no. 17953, © National Gallery, Ljubljana
Figure 26: Project for the renovation of the Delegates Club and the National Gallery – model, author: Branko Kocmut, January – February 1990, neg. no. 17951, © National Gallery, Ljubljana
Figure 27: Delegates Club from the intersection of Puharjeva and Prežihova Streets, Photo: Janez Kališnik, inv. no. F0006175, Museum of Architecture and Design Collection


























